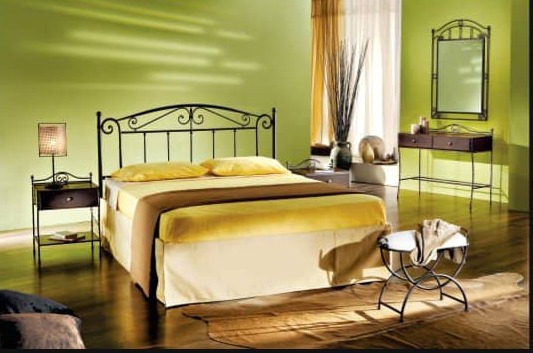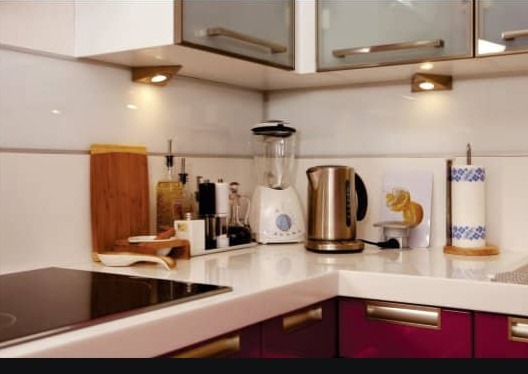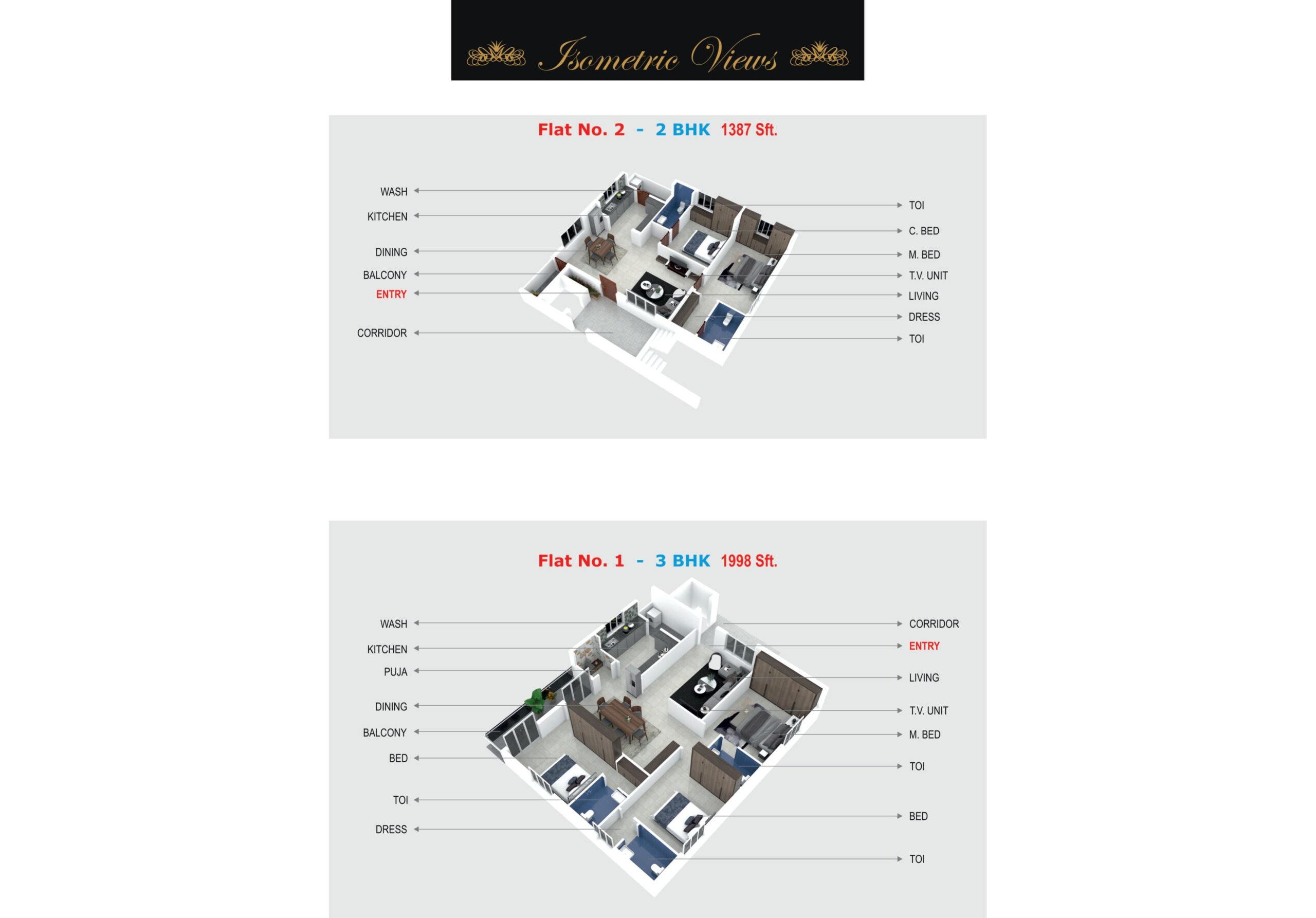New York Springs
- Property type: Apartments
- Residential type: Apartments
- City: Guntur
- Street: 1st Lane Pattabhipuram , 3-14-70 , Address: New York Springs , DRM Office Road , Guntur.
Details
STRUCTURE :R.C.C.framed structure.
WALLS : All exterior walls 9″ thick & Inner walls 4/2″ thick with Red clay bricks.
INTERNAL FINISHES: All Internal walls with wall putty and painted with Asian premium or equivalent.
MAIN DOOR :Polished teak wood of reputed make hardware fittings with finger print door lock
and digital video door bell.
INTERNAL DOORS: Teak wood frame and designed flush shutters.
WINDOWS :UPVC windows of reputed make with quality glass and MS grills for safety.
WARDROBES :Cement planks with 20% of the flat area.
Living Dining Bed rooms & Kitchen with Vitrified tiles. Bath room, Balconies and
FLOORING : Wash areas with ceramic tiles.
KITCHEN : Granite platform with Stainless steel Sink dado 2′ Ht.ceramic tiles will be provided.
TOILETS : All toilets will have CP, Sanitary fittings of reputed make. Geyser and Exhaust fan will
be provided. Glazed Ceramic tile dado up to 6′-0″ Ht.
ELECTRICAL : 3 Phase connection with adequate power points & concealed copper wiring.
GENERATOR :24/7 Power Back up for all Fan and Light points, Lift, Water supply & Common areas.
LIFT : 6 passengers Lift of reputed make.
CAR PARKING : Car parking will be provided.
Customer Charges : Electricity, Municipal water, Registration, GST and any other Govt. Charges.
- ID: 4472
- Published: March 23, 2023
- Last Update: March 23, 2023
- Views: 215












