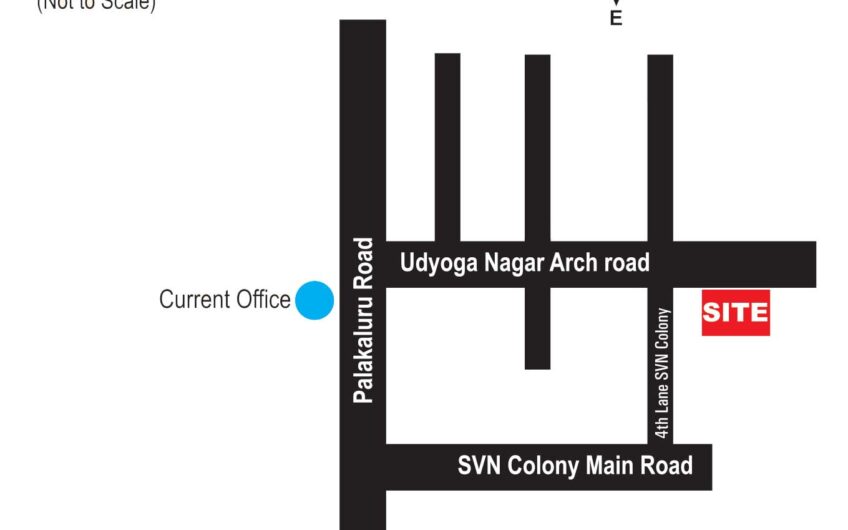Sri Srinivasa Nilayam
- Property type: Apartments
- City: Guntur
- Street: vidya nagar
- Property size: 1860 ft²
Details
Foundation
R.C.C framed structure
Super structure
Brick masonry with moulded day bricks in cement mortar. Outside walls are 9″ and inside walls are 4 1/2
Plastering
Single coat cement plaster with sponge finish.
Doors
Main door-Teak wood frame & shutter with polish finishing.
Internal doors-Teak wood frames & flush shutters.
Windows
UPVC windows.
Internal Finish
Al internal walls with wall putty and plastic emulsion paints.
Flooring
Vitrified tiles flooring for living and bed rooms. Anti skid ceramic tiles for bathrooms and utility areas.
Wardrobes
Cement planks upto 20% of the flat plinth area.
Kitchen
Polished Granite over kitchen platform with sink. Ceramic tiles dadoing upto 2ft. height above the kitchen
Toilets
platform Galzed ceramic tiles dadoing upto 6ft height with good quality sanitary fittings.
Electrical
Concealed copper wiring with adequate points will be provided. Telephone, TV and internet points in Living, M.Bed room will be provided.
Water
6 passenger lift of standard make.
Generator
Bore wel water supply from over head tank.
Parking
One two wheeler parking will be provided.
Generator backup for common areas, lift and motors. 2 Light and 2 fan points for each flat.
Note
1) Car parking. Electrical connection deposit, Municipal water connection deposit, Registration charges. GST, Labour cess and other Govt. charges will be extra.
Contact us
- ID: 3492
- Published: September 29, 2022
- Last Update: October 10, 2022
- Views: 440











